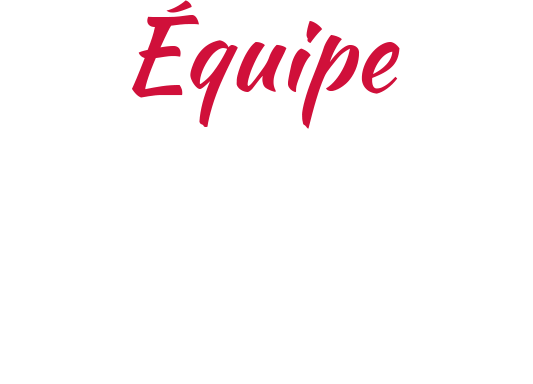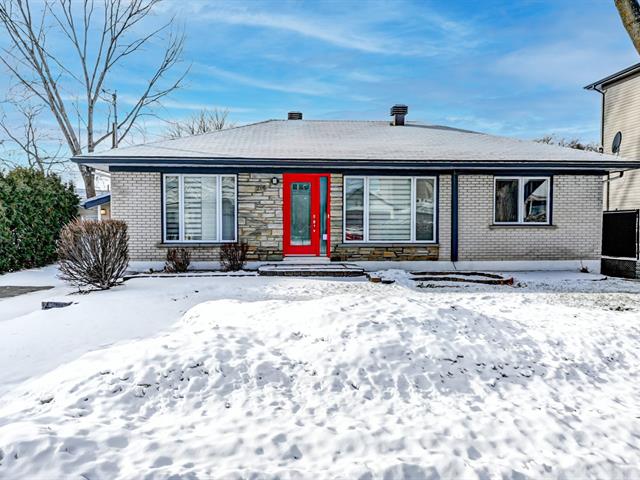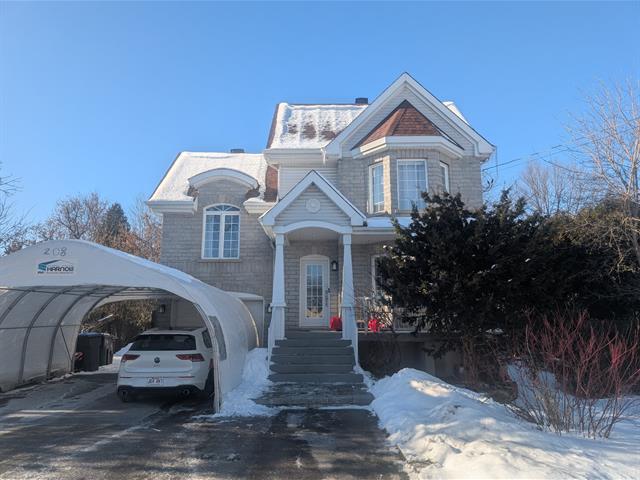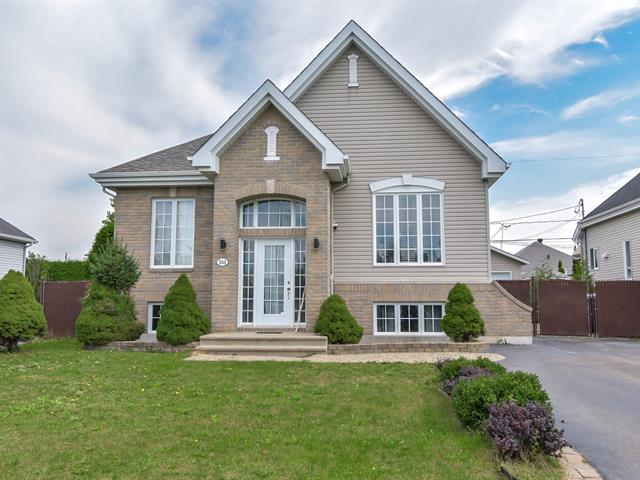We use cookies to give you the best possible experience on our website.
By continuing to browse, you agree to our website’s use of cookies. To learn more click here.


514 653-6002
Martin a vendu
Discover the powerof our real estate expertise


















































































