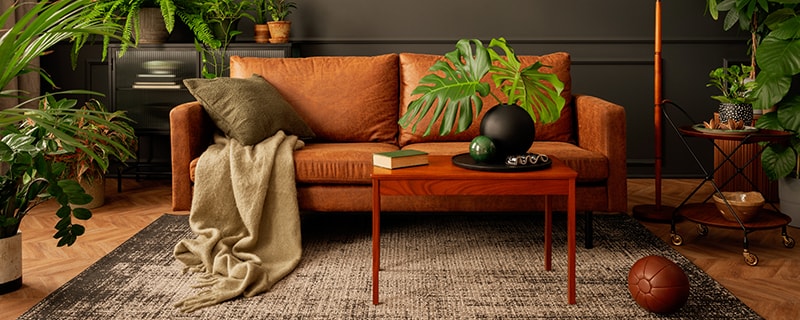 Je veux acheter
Je veux acheter
 Je veux acheter
Je veux acheter
 Je veux vendre
Je veux vendre
Courtier immobilier agréé
Si Martin est l’une des figures les plus connues en immobilier dans la région, c’est probablement dû à son slogan MARTIN A VENDU. Ces fameuses enseignes ont été plantées partout dans la région de Deux-Montagnes, Sainte-Marthe-sur-le-Lac, Saint-Eustache et les environs.
+ En lire plus



Propriétés vendues
Transactions complétées
Nous utilisons des cookies pour vous offrir la meilleure expérience possible sur notre site web.
En poursuivant votre navigation, vous acceptez l'utilisation des cookies par notre site web, pour en savoir plus cliquez ici.